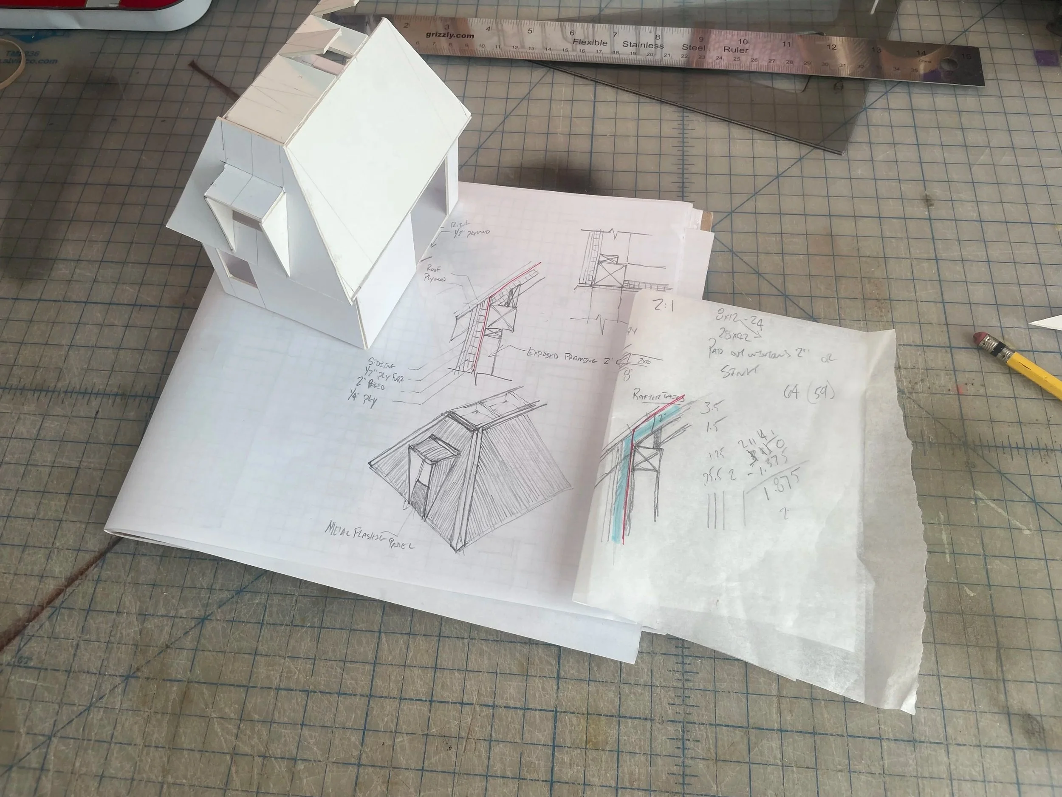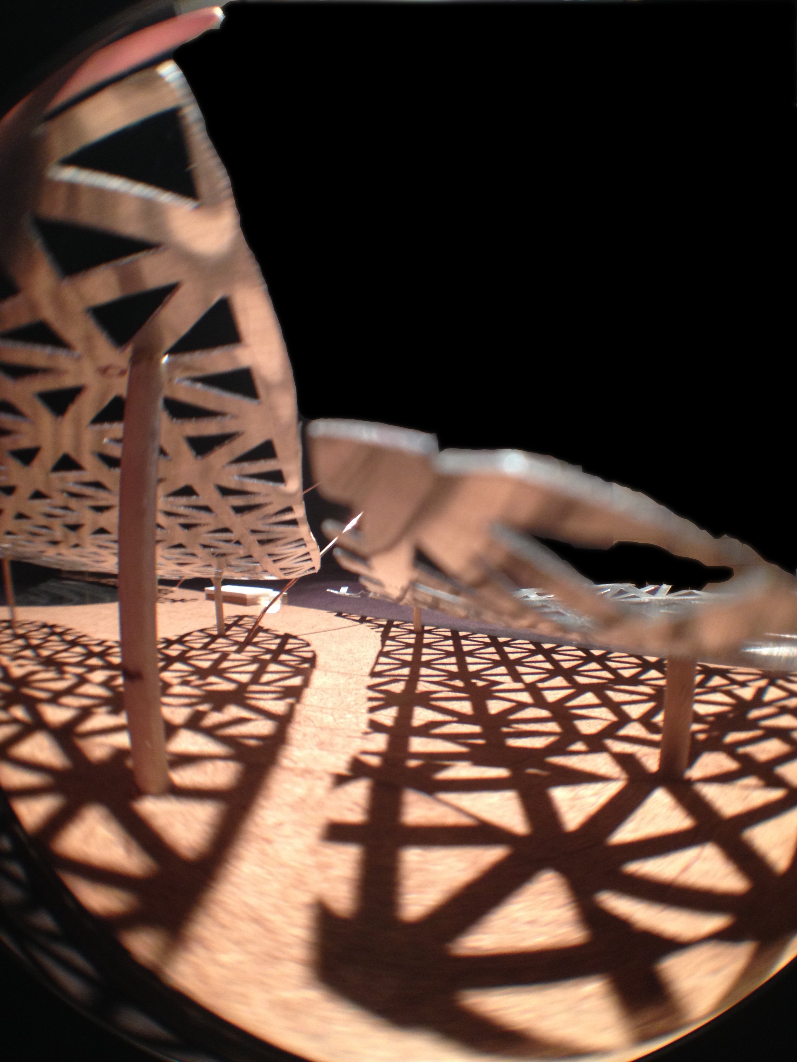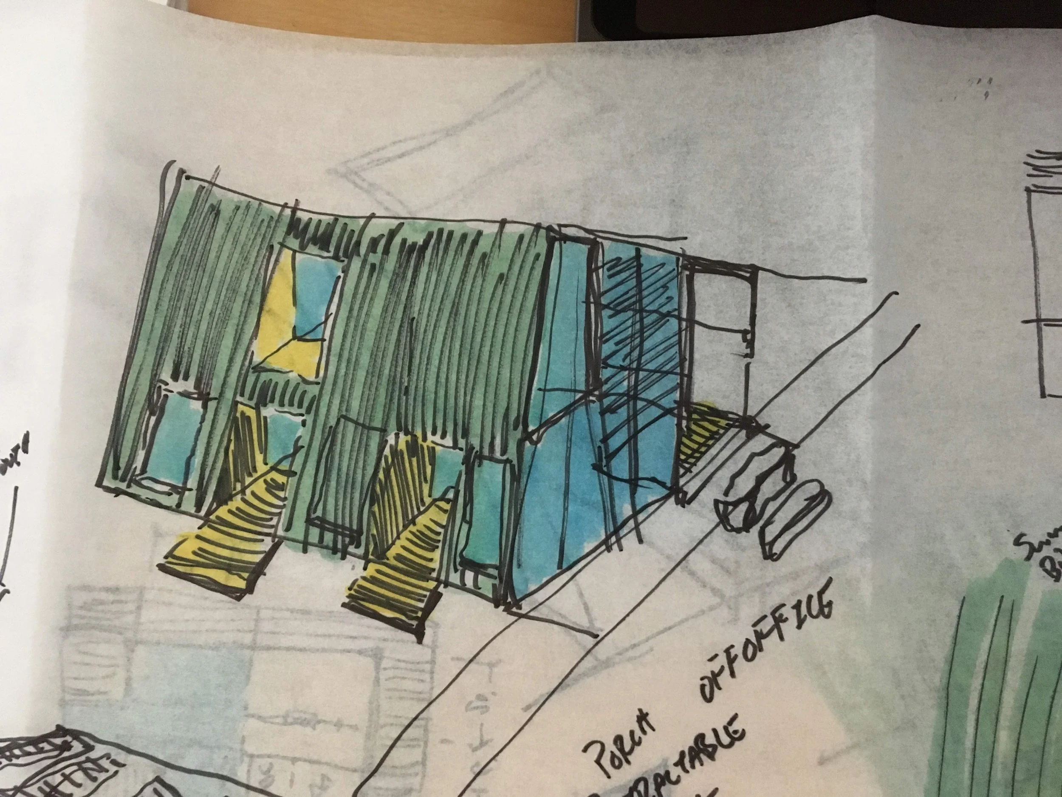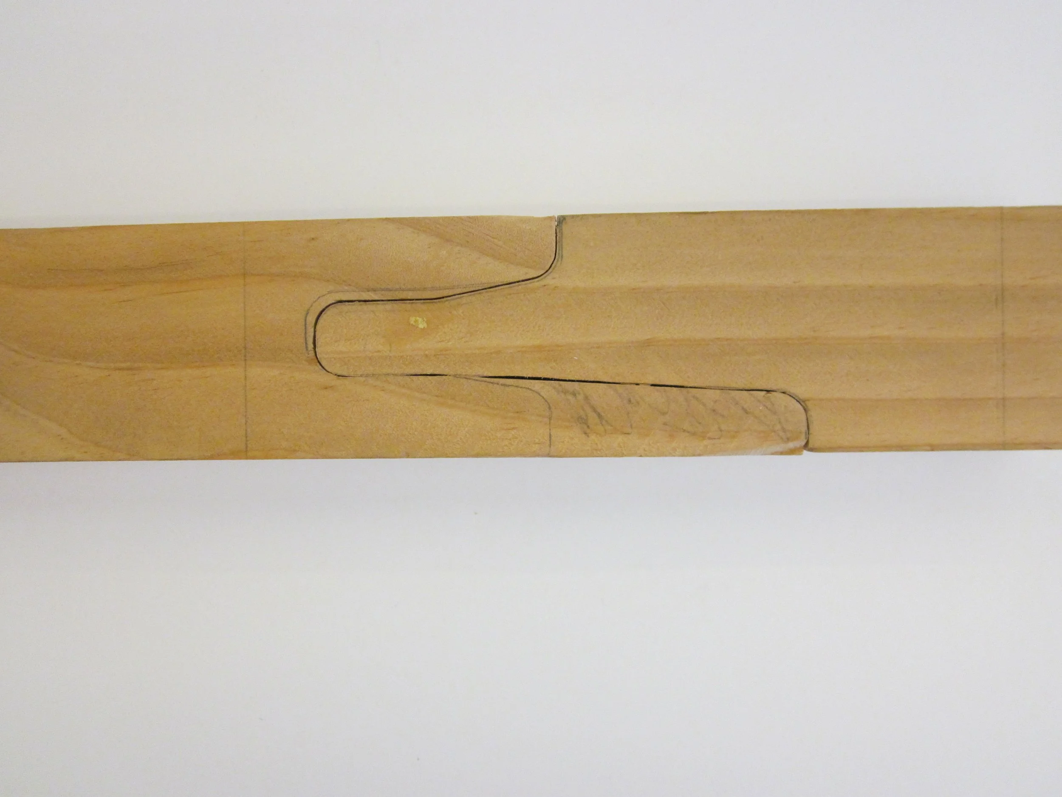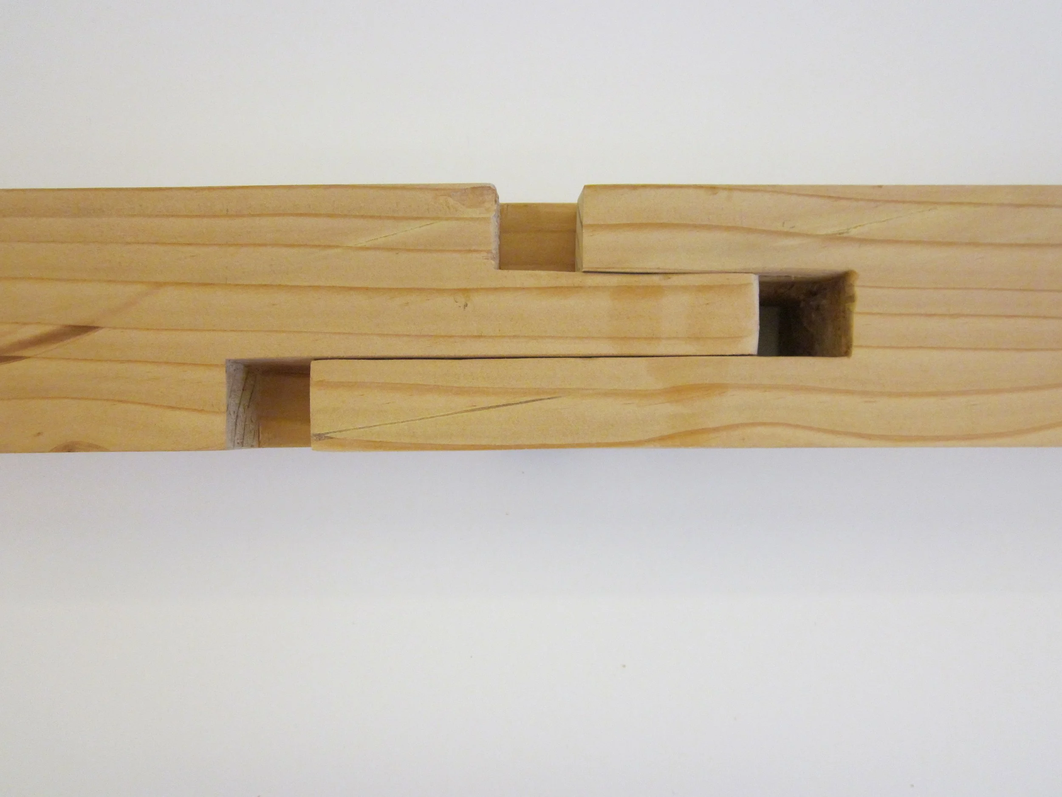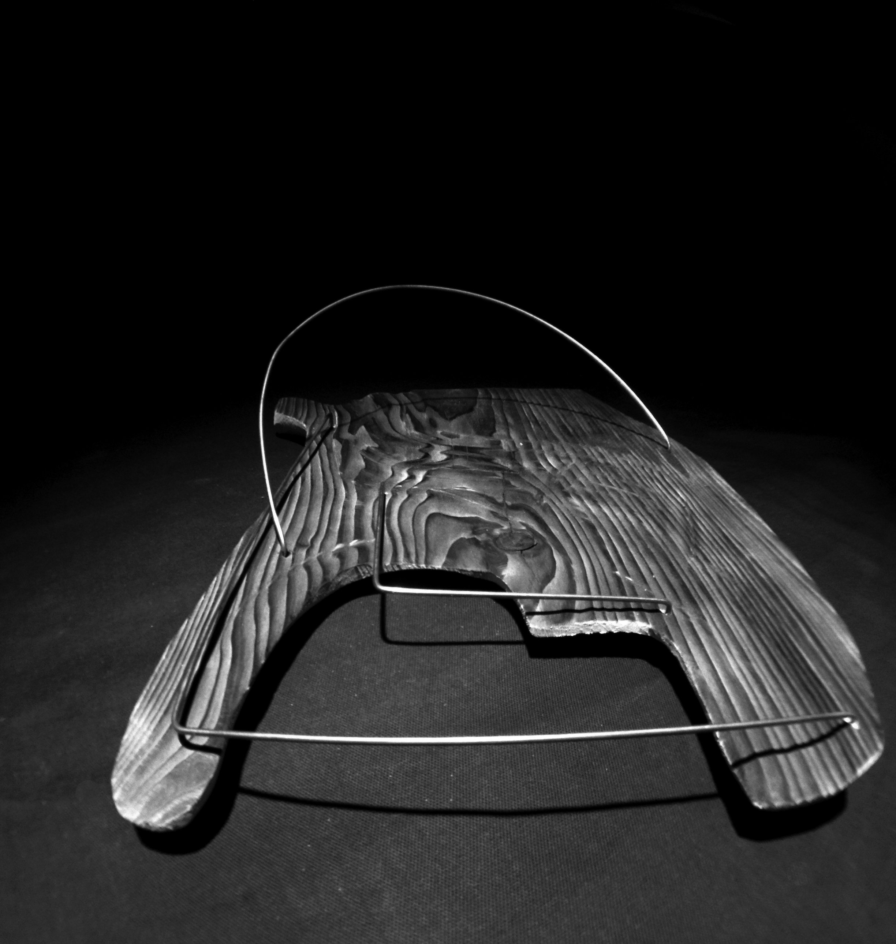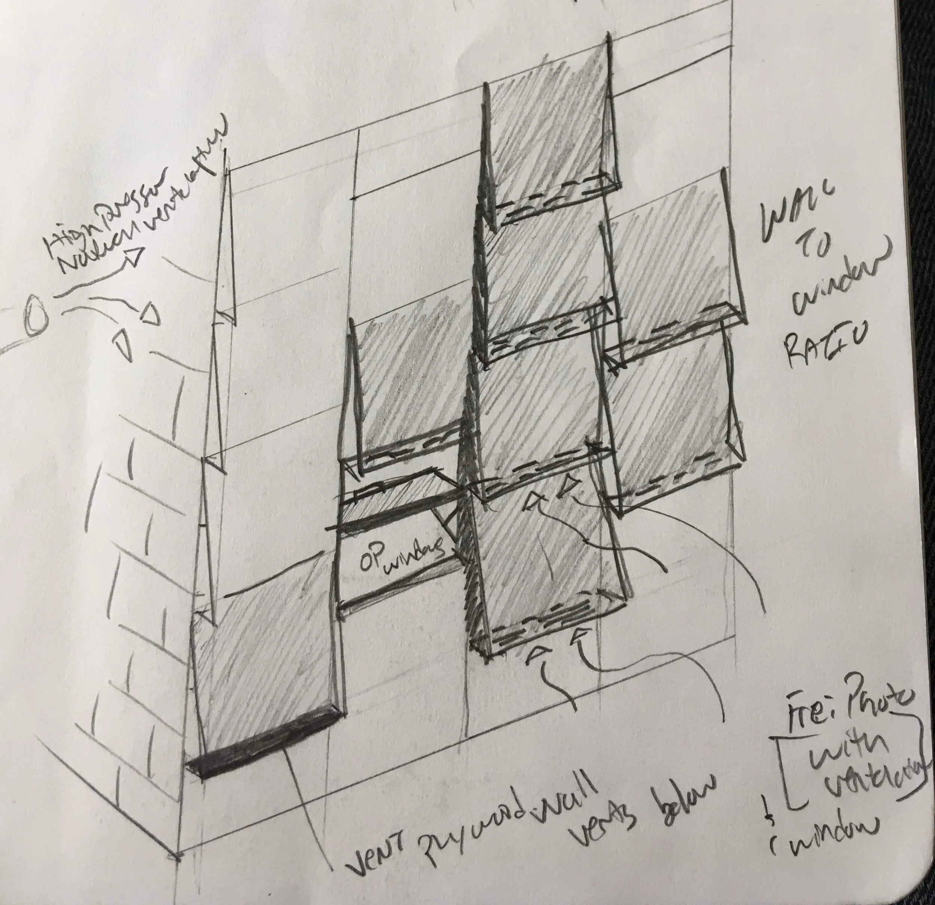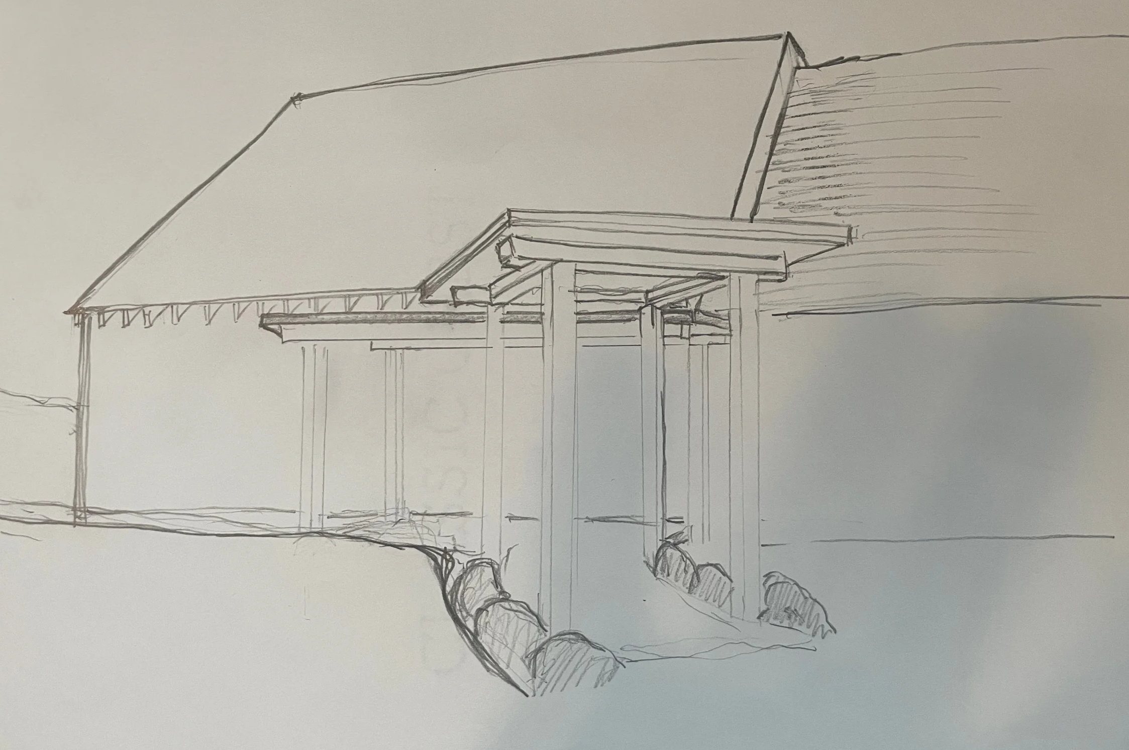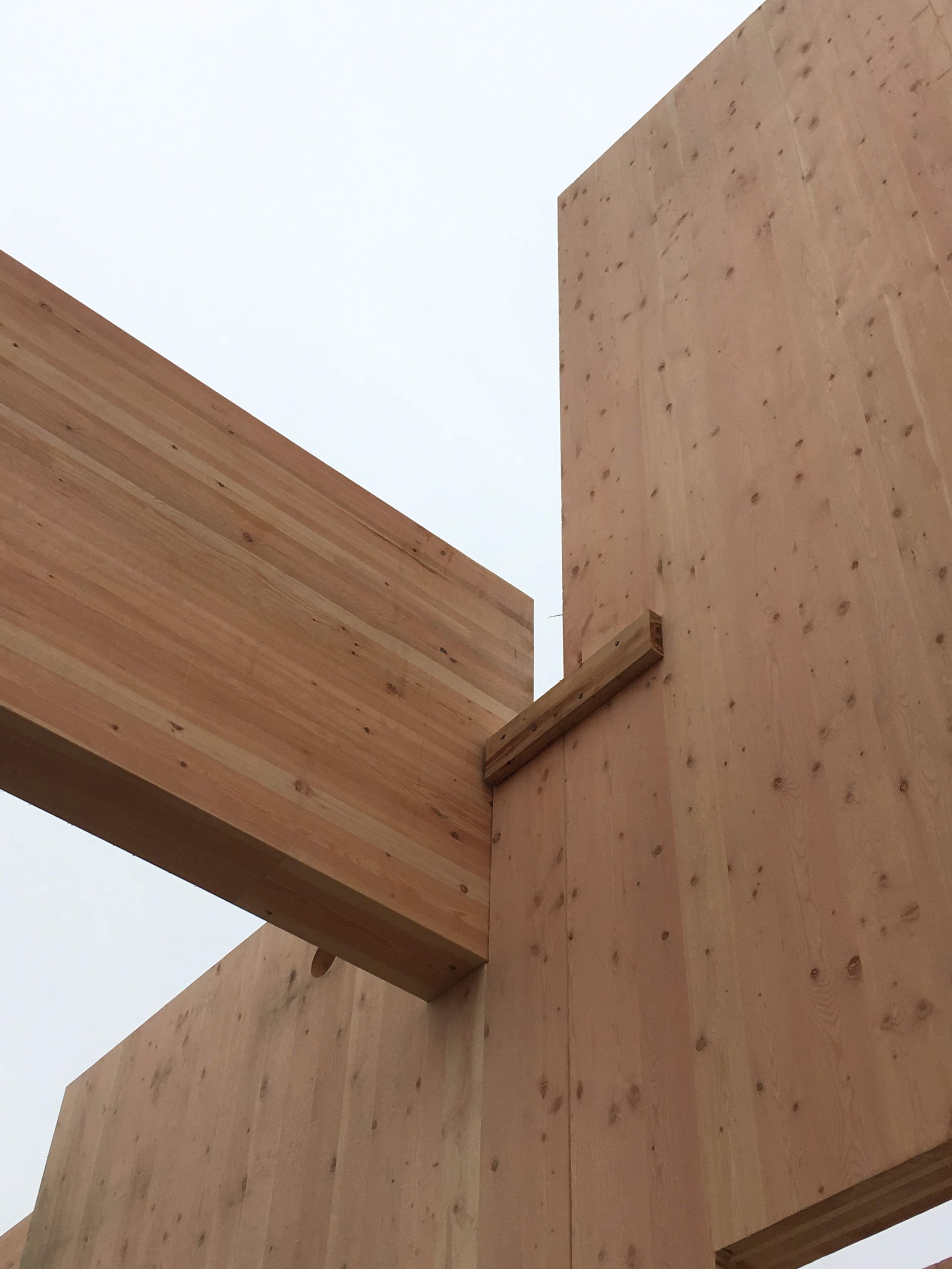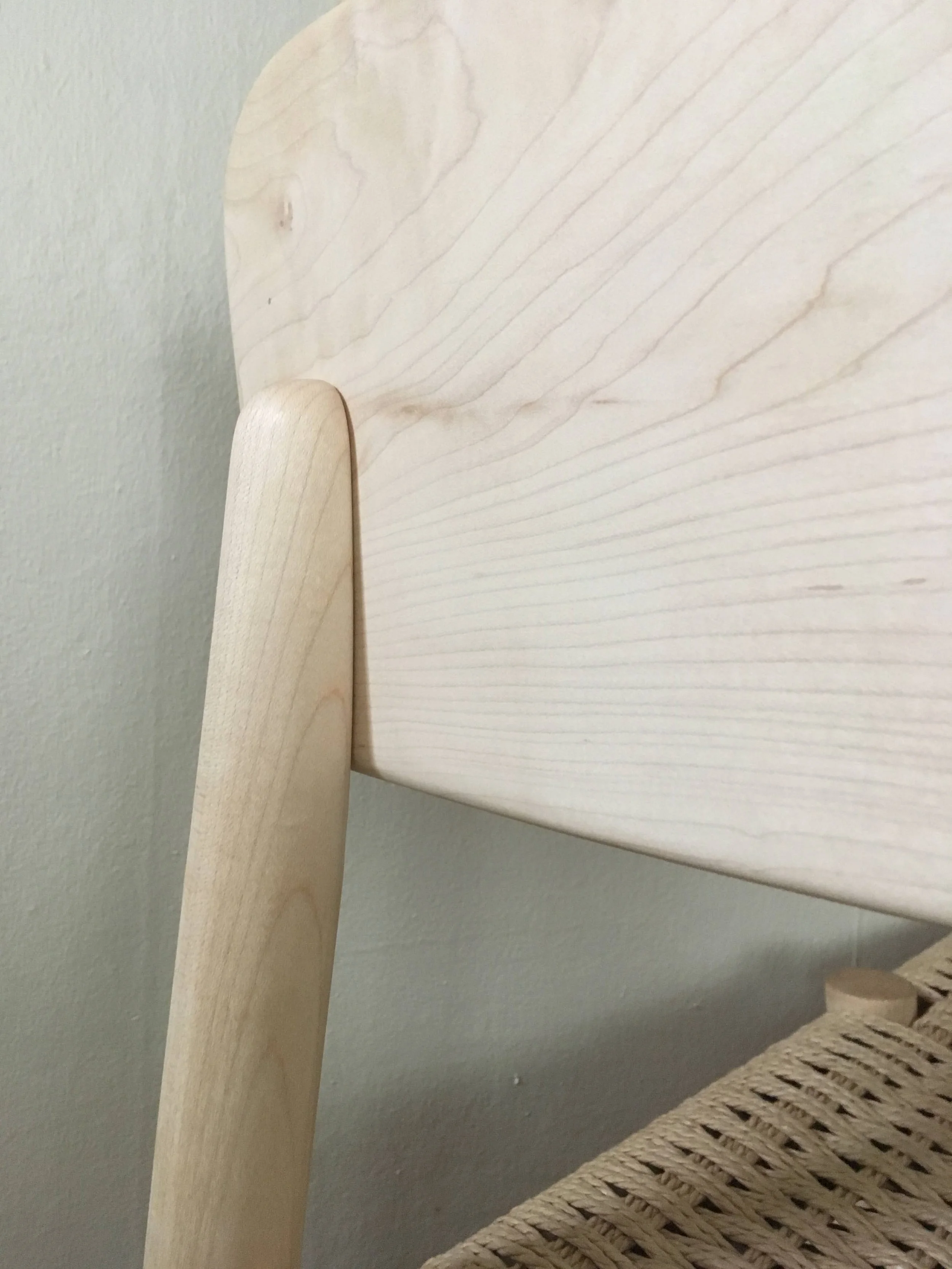our design process
The Harkleroad Design Studio has worked on a diverse range of projects, gaining experience in fields such as sculpture, furniture, residential, commercial, and historic architecture. The studio has had the opportunity to build across the United States and Canada. Our commitment to quality is supported by decades of hands-on experience in creating at all scales, using a variety of materials with modern and traditional techniques.
Our design process is centered around model making and material exploration. By building physical models, we can better understand site, scale, volume, and light. Experimenting with different materials helps us find the best solutions for design, function, and sustainability. This hands-on approach completes the design process, ensuring that each project results in unique, tailored work that fully meets our client’s needs.
James Hawkins, Owner / Architect
My work is rooted in craft, precision, and a lifelong dedication to building. I first trained as a machinist, then became a logsmith specializing in Scandinavian full-scribe log and timber construction, where I founded and operated a design-build business for eight years. Along the way, I expanded my skills as a self-taught woodworker and cabinetmaker, honing a deep respect for materials and the craft of making.
This foundation in hands-on building led me to pursue a Bachelor of Architecture and to apprentice with leading Passive House architects, mass timber specialty firms, and historic preservation teams with the National Park Service. These experiences connected my background in traditional craft to modern sustainable design and the stewardship of historic structures.
With over 20 years of experience solving problems in elegant and enduring ways, I bring both technical precision and design vision to every project — bridging the gap between craft, sustainability, and architecture.


