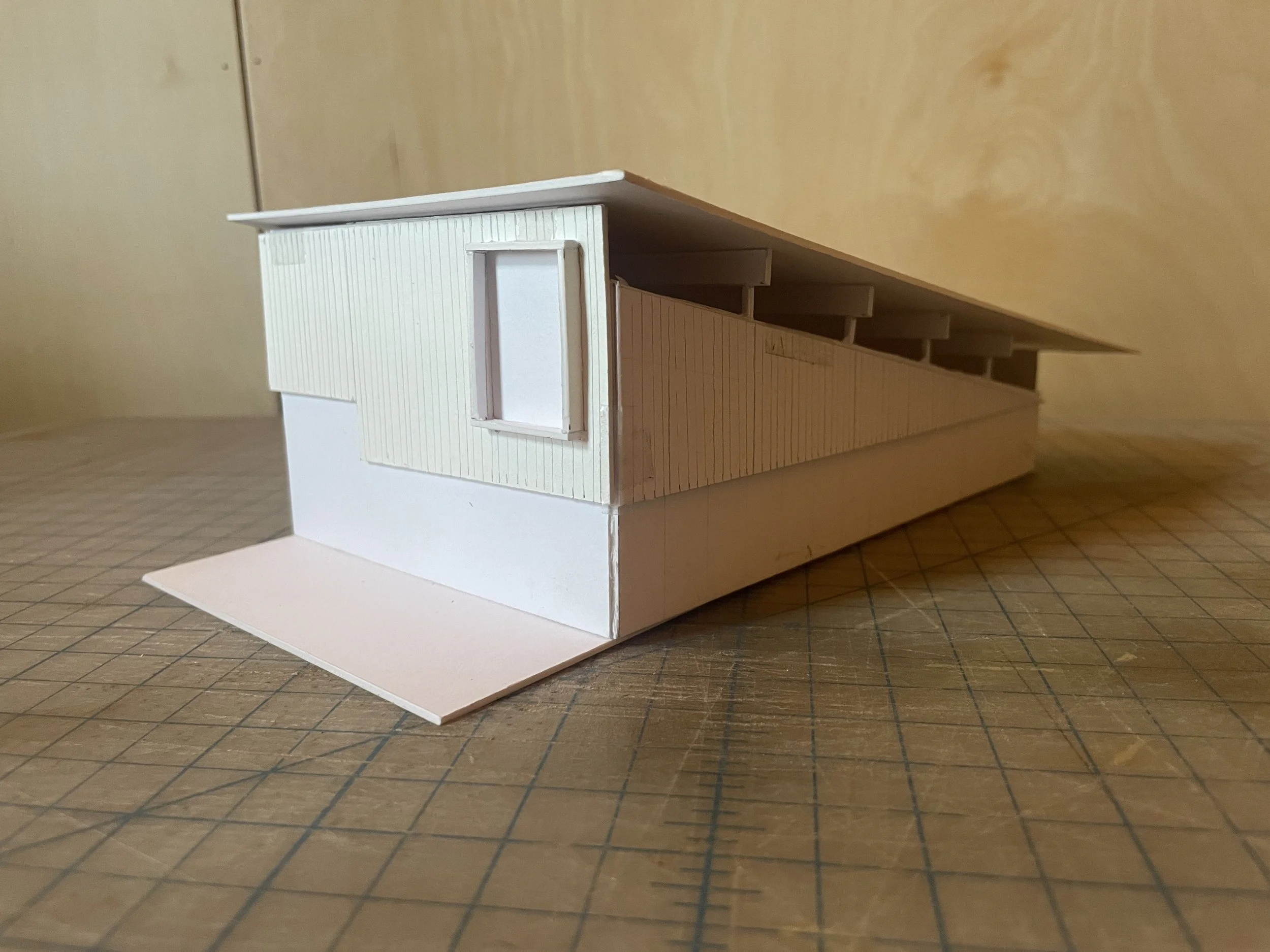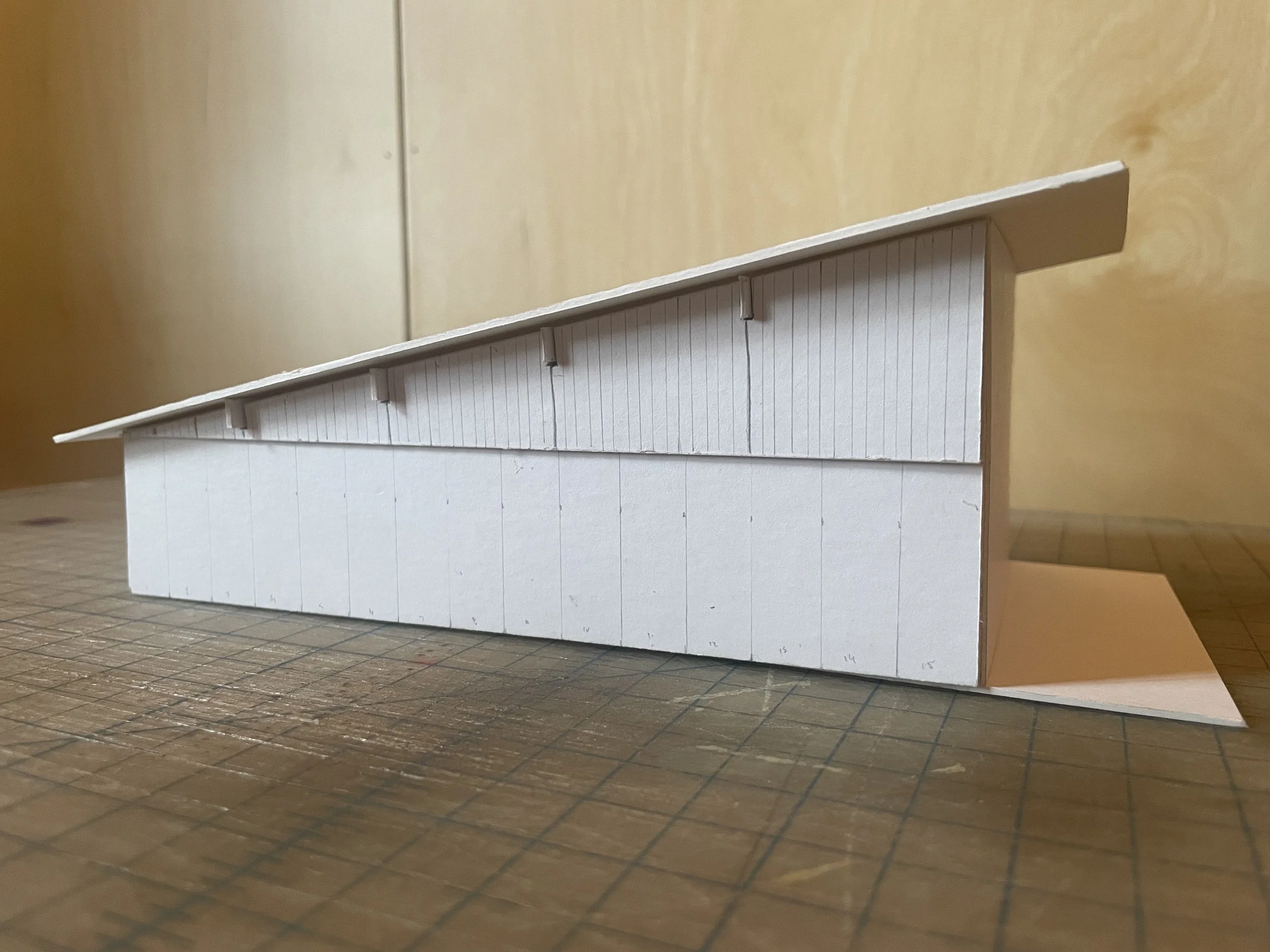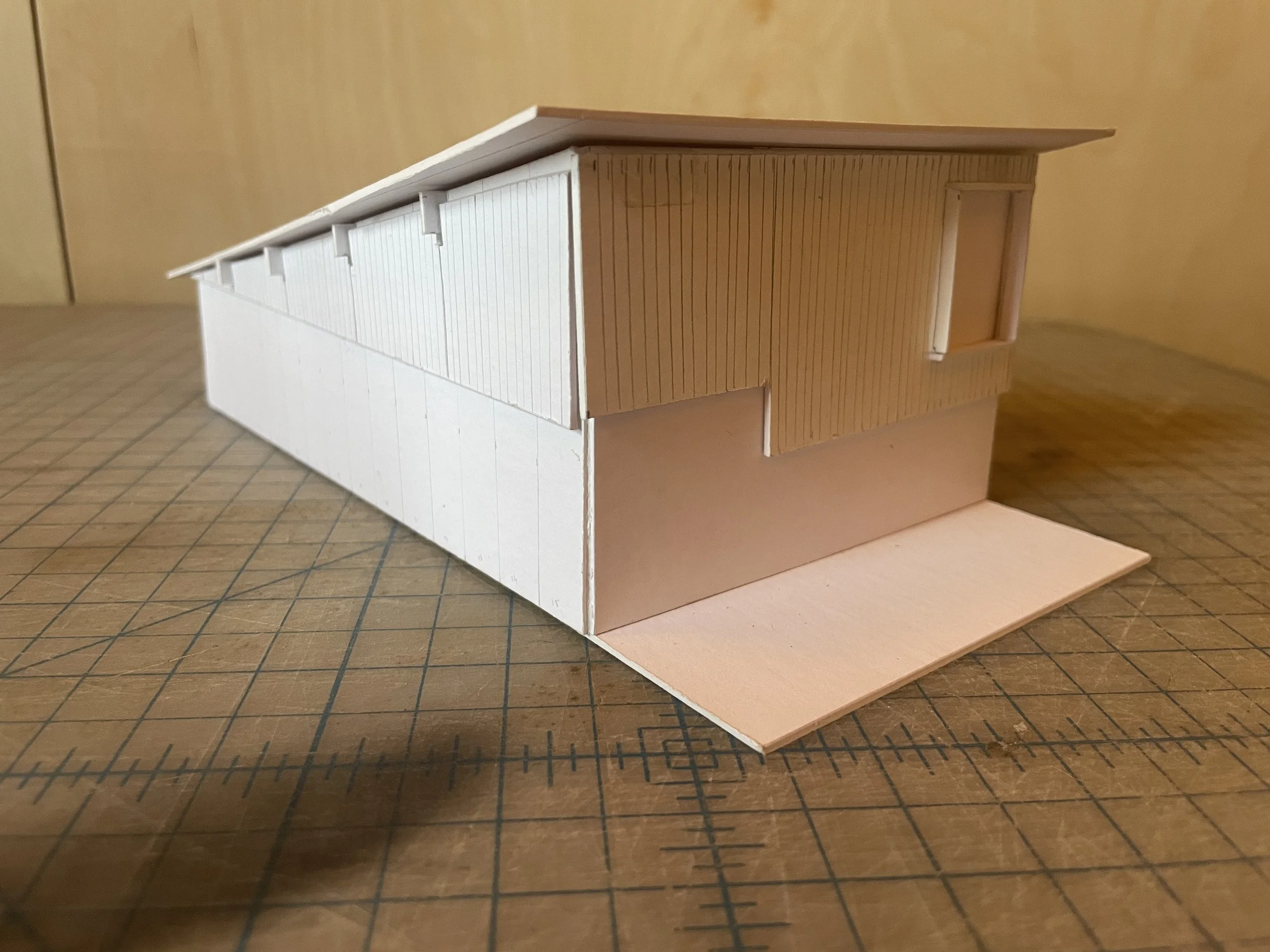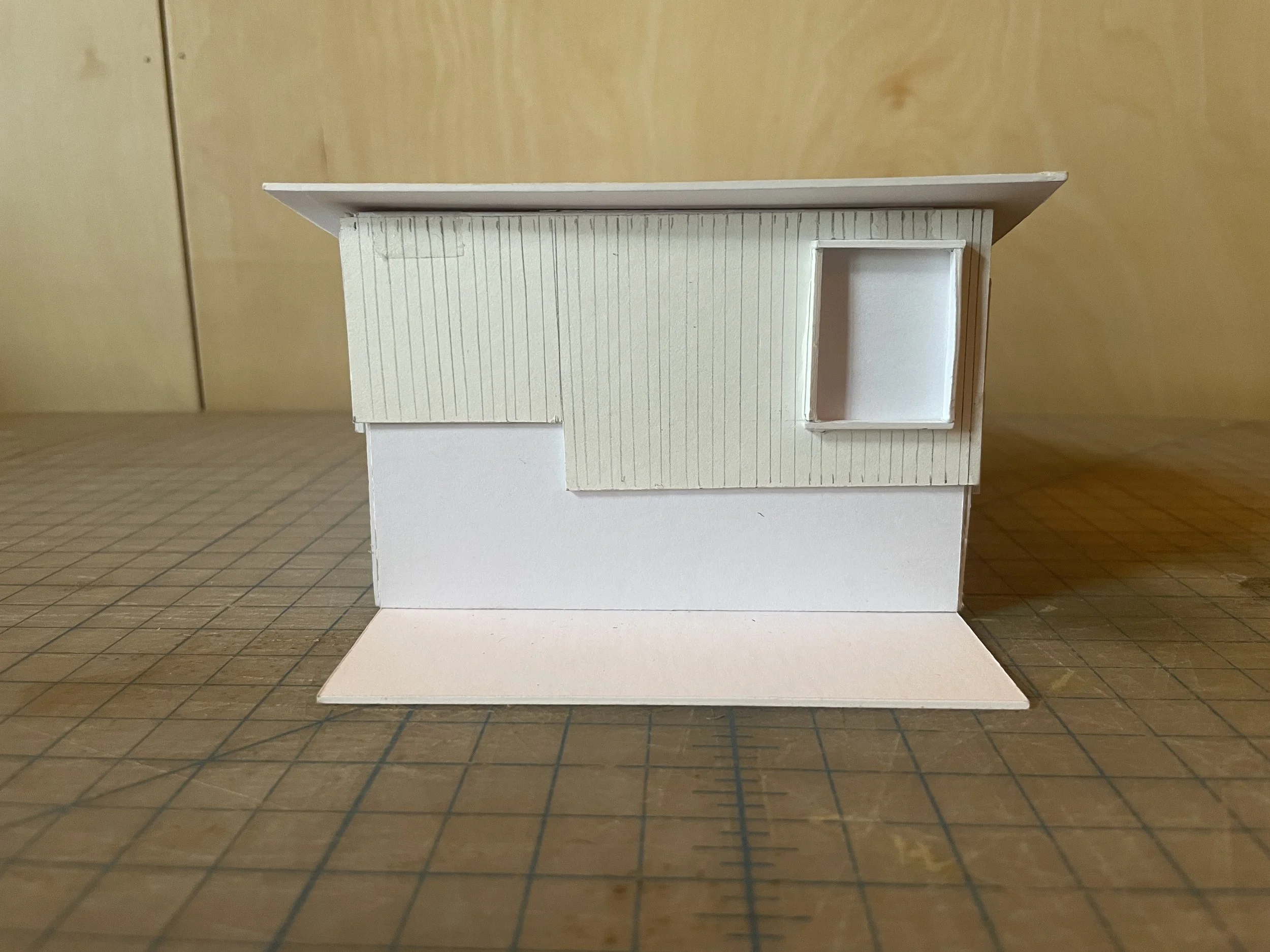
LIGHTWORKS
Set within its landscape, this multi-functional studio is conceived as both a workplace and a gathering place. A building that supports the daily rhythm of architectural practice while opening itself to the community for art shows, events, and lectures.
The design works closely with the site’s topography, light, and natural systems, shaping spaces that respond to orientation, views, and seasonal change. The sloping roof mirrors the natural grade, allowing the structure to settle gently into the land. Openings frame the surrounding landscape, while regionally sourced materials root the building in its environment.
The studio faces southwest to capture solar potential, with north-facing clerestory windows providing soft, even daylight across the workspace. Radiant-heated floors deliver quiet, efficient comfort through the seasons, and natural ventilation enhances indoor air quality.
By day, the studio operates as a creative laboratory, a place for experimentation with materials, models, and ideas. By night, it transforms into a flexible event space, accommodating exhibitions, performances, and community gatherings that extend the practice beyond its walls.
The architecture blurs the boundaries between workshop and gallery, interior and exterior, fostering an atmosphere of collaboration, exploration, and exchange. A space that continually evolves with the people and projects it hosts.
Location: Bellingham, WA
Year: 2026 Start of Construction
Status: In Design





