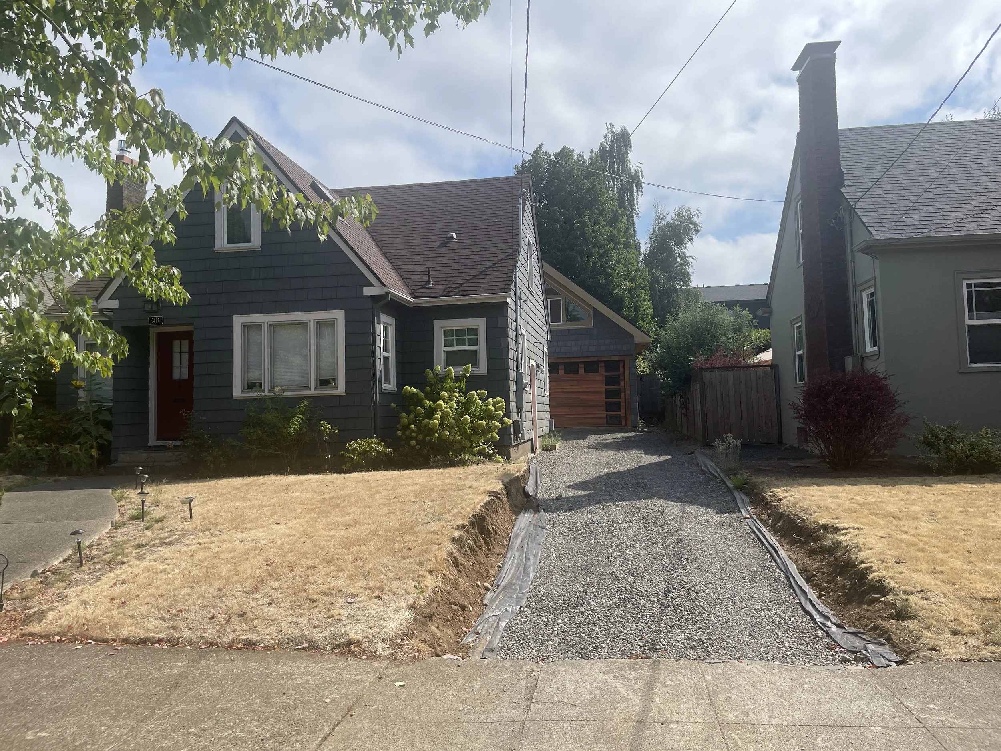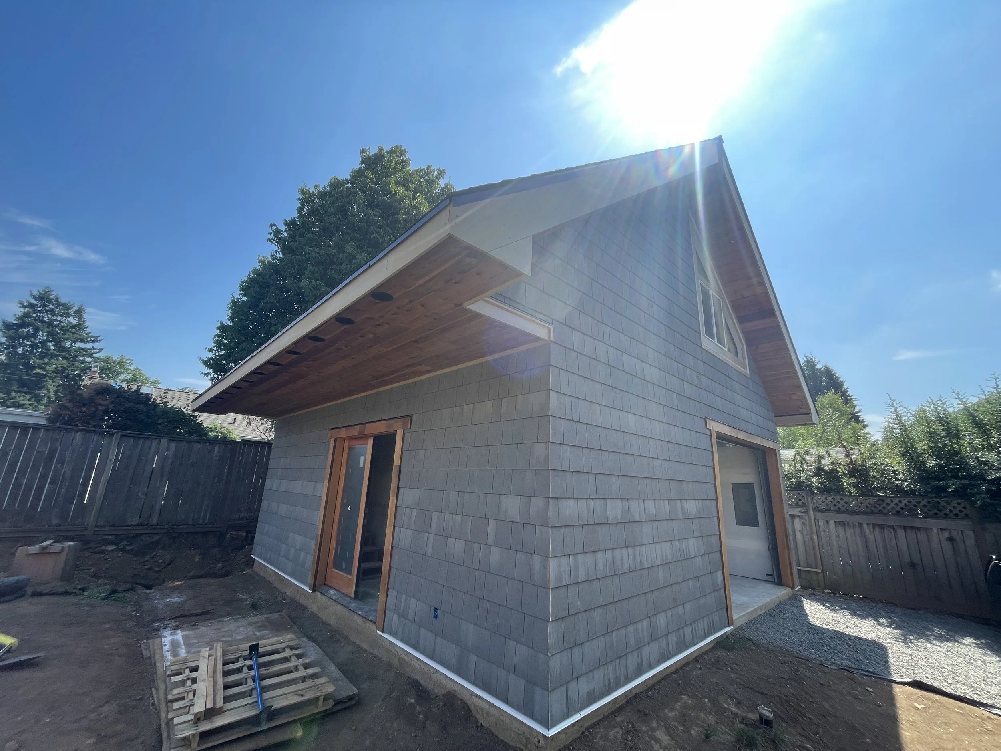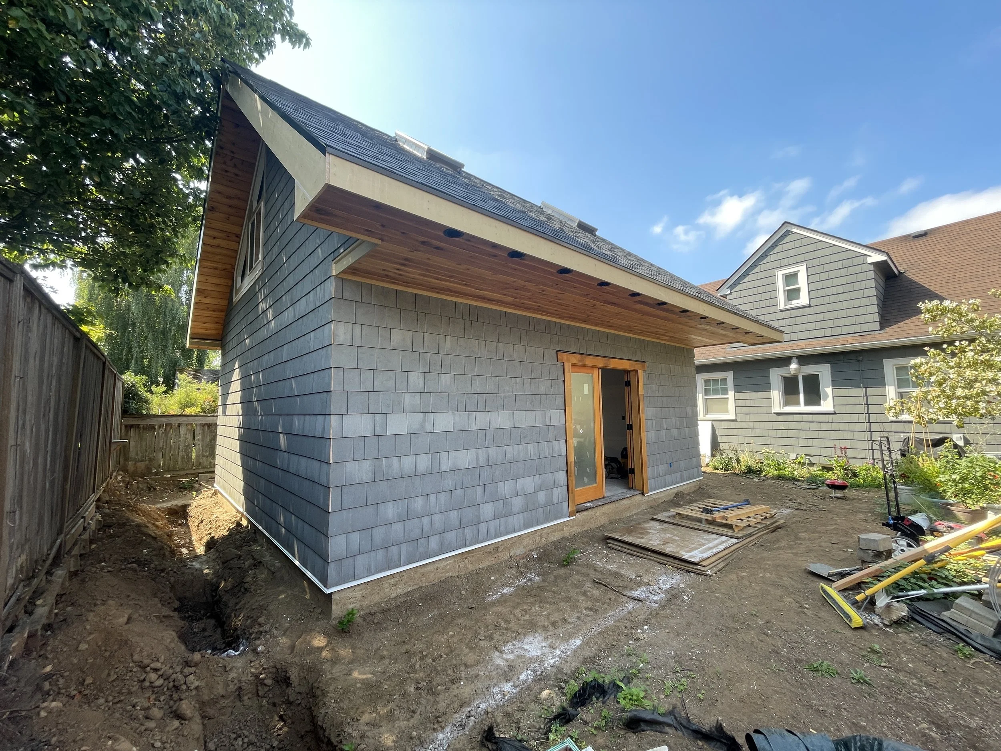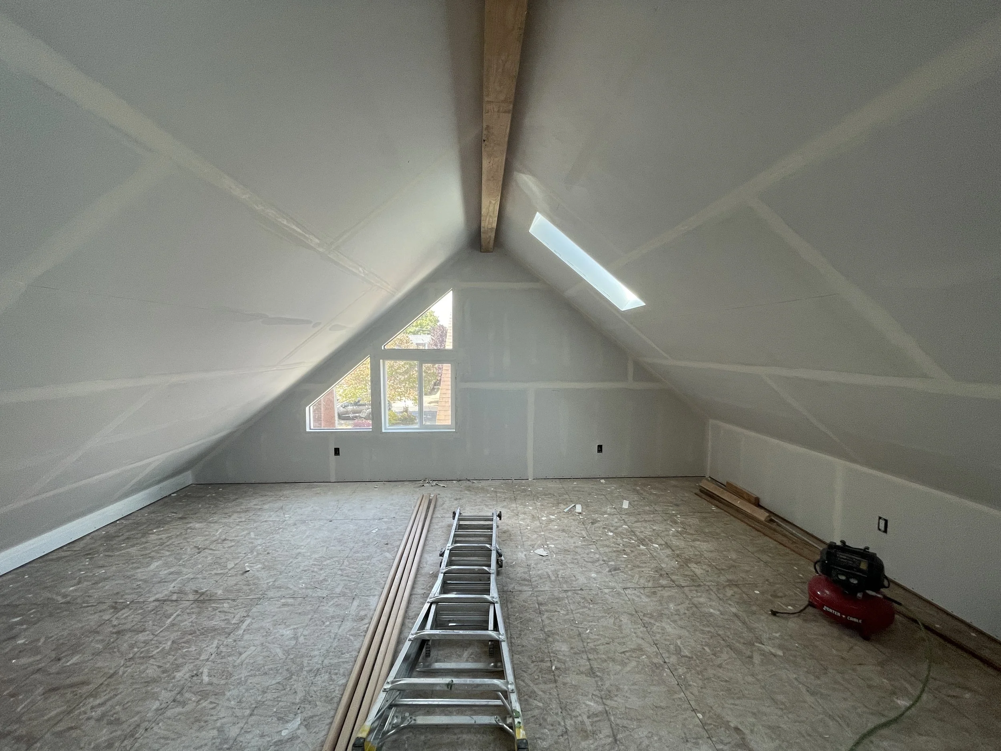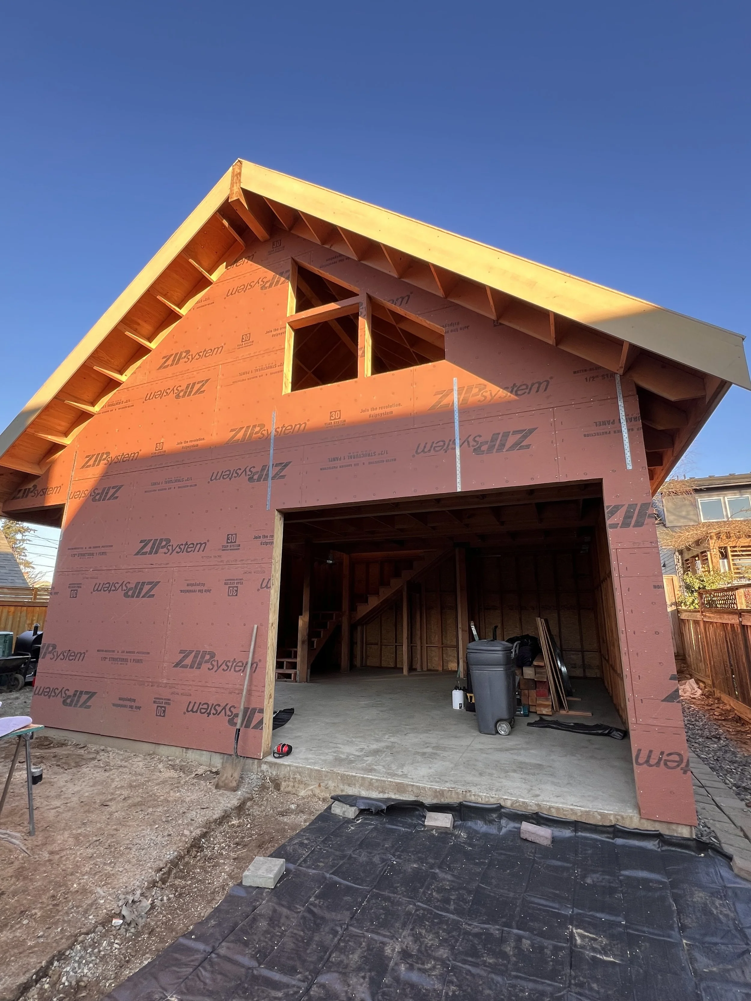Chuck’s ADU
We began by removing a modest 1950s single-car garage, opening the opportunity for a future ADU tucked into a compact backyard. Despite the tight constraints, the new design maximizes space and light. A generous overhang frames views of the garden, extending the living experience outdoors. Inside, the upper-level living space is illuminated by carefully placed north-facing skylights, providing balanced, soft natural light throughout the day.
Location: Portland, OR
Year: 2025
Status: In Construction
Contractor: Sea To Trees

